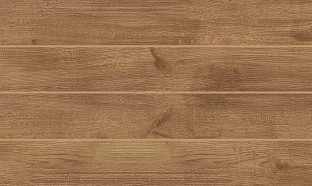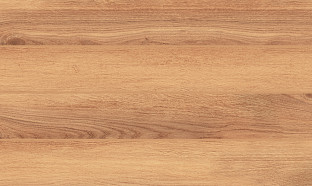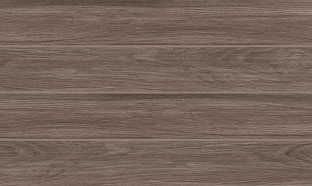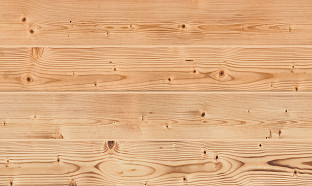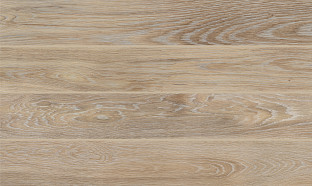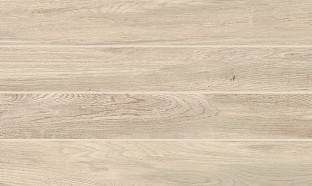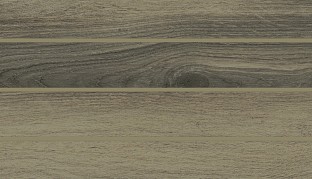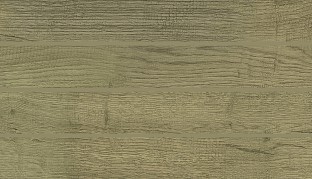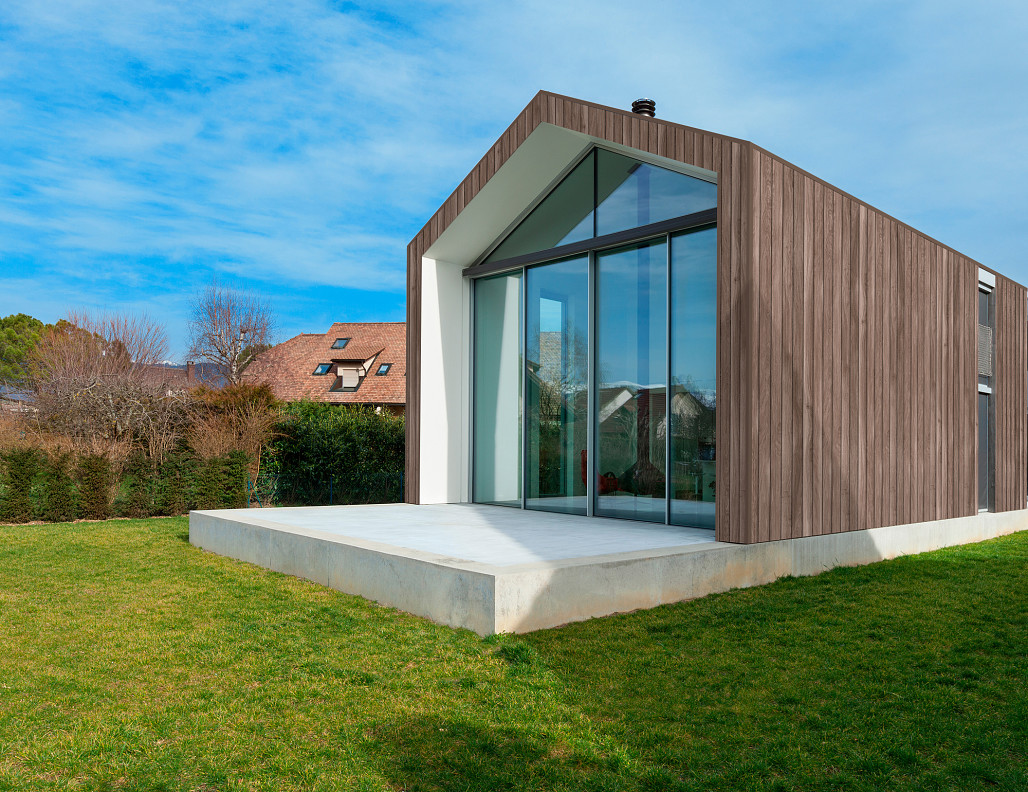Durasid Foresta
Via a unique process of digital printing, the rigid foam façade panels are provided with a realistic wood design that can hardly be distinguished from natural wood.
Siding with V-groove 250 mm: This model can be placed both horizontally and vertically.
Profile types
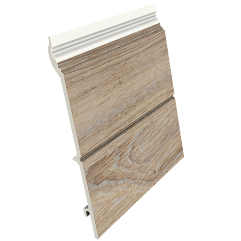 Siding with V-groove 250 mm - wood design
Siding with V-groove 250 mm - wood design
Available colours
Calculator
Calculate the number of Durasid panels you need for your facade with our online calculator app.
Parts
| Description | Item number | Colours | Length | Grain texture | ||
|---|---|---|---|---|---|---|
| Two-part edge trim | 524160 | 100 - RAL 8008(001) 101 - RAL 8003(002 & 004) 102 - RAL 7006 (003 & 007 & 008) 103 - RAL 1019 (005) 92 - RAL 1015 (006) |
3 m | 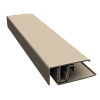 |
||
| Starter trim | 524200 | Black | 3 m | 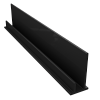 |
||
| Ventilation profile | 524250 | Black | 2,5 m | 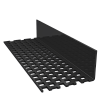 |
||
| Invisible connector | 524391 | 96 Quartz grey | 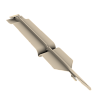 |
|||
| Two-part lacquered aluminium internal-external corner | 524460 | 100 - RAL 8008(001) 101 - RAL 8003(002 & 004) 102 - RAL 7006 (003 & 007 & 008) 103 - RAL 1019 (005) 92 - RAL 1015 (006) |
3 m | 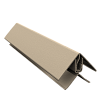 |
||
| Lacquered aluminium corner profile | 524560 | 100 - RAL 8008(001) 101 - RAL 8003(002 & 004) 102 - RAL 7006 (003 & 007 & 008) 103 - RAL 1019 (005) 92 - RAL 1015 (006) |
3 m | 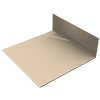 |
||


